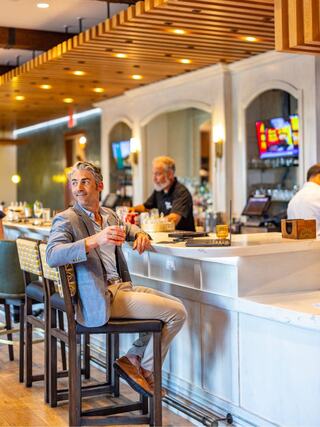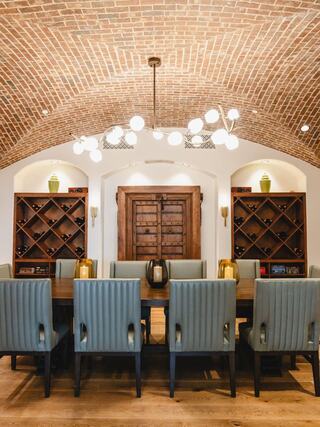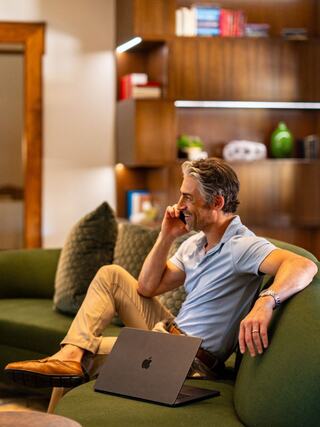Meeting Venues
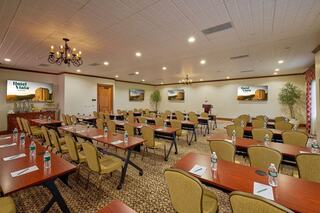

Meeting Venues
Meet & Mingle
From intimate boardrooms to elegant ballrooms with Hill Country views, each space at Hotel Viata is carefully designed to spark creativity and focus.
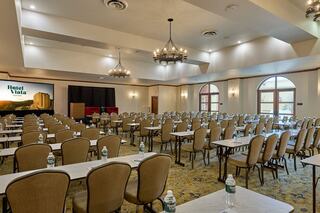
Cypress Ballroom
Our ballroom space, Cypress Ballroom, is the perfect venue for business meetings or social events, complete with three designer chandeliers, hand-painted ceilings, and French doors that open onto the central courtyard.

Juniper
From corporate events and business conferences to social celebrations, Juniper offers 1,400 square feet of space that can be configured for gatherings of every kind.
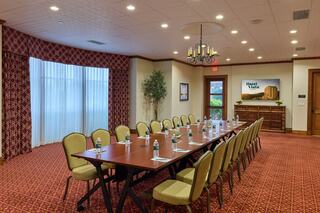
Redbud
Located across the hall from Olive, Redbud offers another charming setting for unique celebrations or corporate events for up to 70 guests.
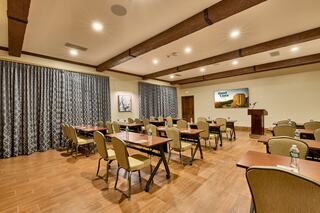
Magnolia
Give your gathering a playful twist by hosting it in our very own Magnolia. This fun and engaging space can accommodate up to 50 guests.
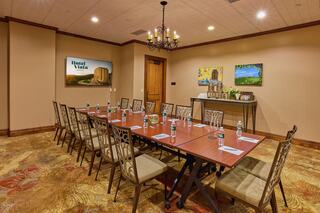
Olive
Whether it’s a board meeting or an executive brainstorming session, our Olive venue is the perfect room for intimate gatherings.
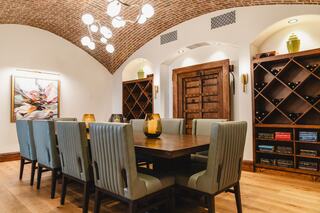
Private Dining Room
From executive business dinners with elegance to team bonding outings, the Private Dining Room offers a stunning space for intimate gatherings.
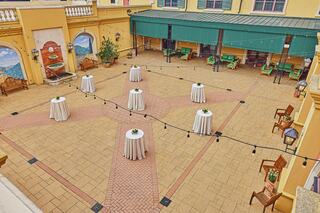
Courtyard
For a picturesque outdoor event, the Courtyard space at Hotel Viata offers your guests the perfect place to gather under the Texas sun.
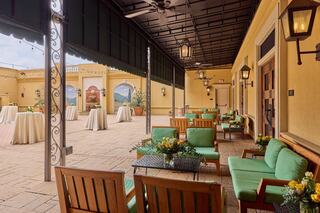
Veranda
Find refinement and upscale furnishings in this well-appointed gathering space, complete with all the amenities you need for a successful get-together at Hotel Viata.
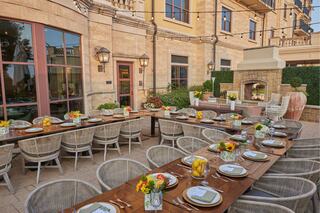
Laurel Terrace
Located adjacent to Laurel Restaurant, this outdoor patio is a beautiful setting for cocktail receptions and deliciously catered get-togethers with views of Hill Country.
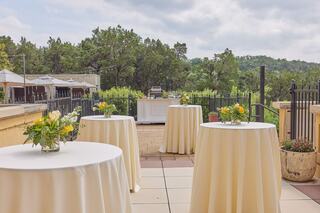
Poolside Terrace
Ideal for small corporate banquets, our Pool Terrace offers a charming setting between the Courtyard and pool area.
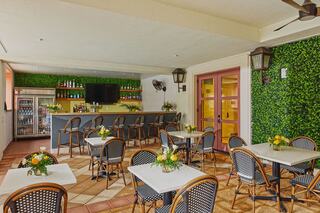
Cafe Viata
Host your small group gatherings or business luncheons at Café Viata, an intimate poolside venue with a private bar, perfect for entertainment and catering events.
Venue Amenities
- Over 9,000 sq. ft. of meeting venue space
- On-site catering options and signature restaurants
- Panoramic views of Texas Hill Country
- Spacious private indoor/outdoor spaces
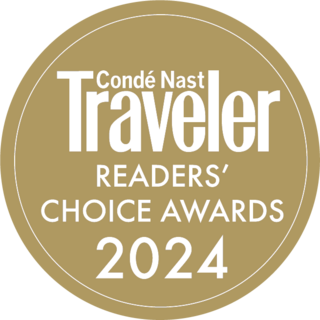
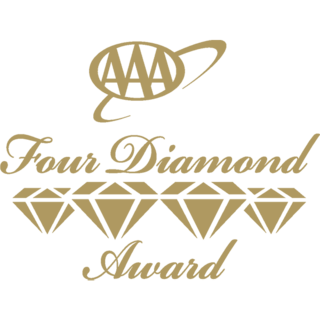
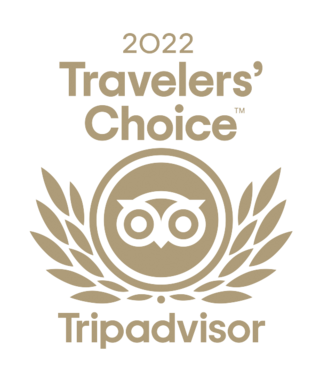
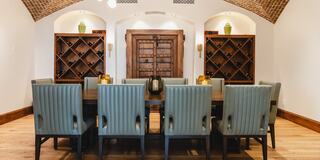
Testimonials
I had my sales team enjoy a spa day and the staff were accommodating and helpful. They made us feel spoiled and special. I highly recommend this for any team celebration or just a day out with your lady friends. It's nice having the pool beside the spa because we were able to enjoy both easily.
